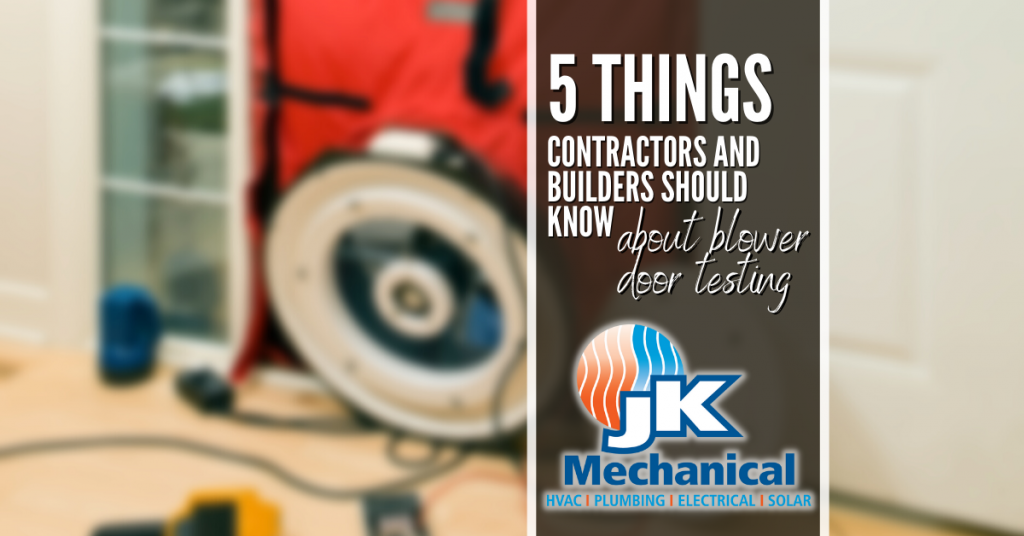5 Things Builders and Contractors should Know About Blower Door Testing
Building “air tightness” refers to the degree of uncontrolled air leakage into or out of the building thermal envelope. “Tighter” buildings are intended to increase energy efficiency, occupant comfort and indoor air quality. The most common method of testing and quantifying building tightness is a blower door test, which can be performed by a qualified technician at a certain time in the new construction process—typically near the end of the building process when final doors and windows are in place and the weather stripping is installed. Keep reading for five things builders and contractors should know about blower door testing:
-
Blower Door Testing Quantifies the Building Envelope
The blower door test is conducted as part of the energy assessment of a new build structure. The “blower door” tool itself consists of a frame and flexible panel that fit in a doorway—hence the name—, a variable-speed fan, and a digital pressure gauge to measure the pressure differences inside and outside the home. The pressure gauge is then connected to a device for measuring airflow, known as a manometer.
The IRC/IECC sets a maximum Air Changes per Hour (ACH). ACH is the number of times each hour the full volume of air in the house is removed and replaced by outdoor air entering through leaks in the envelope. The 2015 IRC/IECC specifies a maximum air leakage rate of 3 ACH in the PA Climate Zones.
-
Building tightness affects indoor air quality
Since 2020, Indoor Air Quality and health have become one of the top concerns for our commercial and residential clients. On one hand, high building tightness can be a positive factor for indoor air quality by excluding pollen, pollutants, and other unwanted factors of outdoor air. On the other hand, high building tightness and a lack of fresh air circulation can worsen indoor air quality issues such as humidity levels, allergens, and increase the spread of airborne viruses and particles.
JK Residential New Construction Accounts Manager Mark Espenshade recommends a Renewaire Energy Recovery Ventilators (ERV) for mechanical ventilation for “larger scale homes that require a greater mechanical ventilation rate than a bath fan only system can reasonably provide. The advantage of these systems is that it enables you to pre-treat the air coming into the house both in terms of filtration and temperature/moisture. You also have control of where that fresh air is entering the home unlike the exhaust only option which allows air to come into the home from anywhere there is a weakness in the envelope. The other advantage is that you are removing stale air from the home as fresh air is being brought in.”
Implementing fresh air and indoor quality tools during construction can reduce installation costs, increase HVAC efficiency, and provide long-term value to buyers and occupants.
-
Code Requirements May be Changing
The 2015 IRC/IECC requires a post-construction blower door test to verify that each house has an acceptable air leakage rate. However, each municipality still has some flexibility in how they were going to require and/or enforce the testing. The 2018 IRC/IECC code is currently under review, and expected to be adopted in PA early 2022. According to Brian Shimp, JK Mechanical Technical and Training Director, we expect blower door and building tightness standards to become better enforced, though details of the code are still under review. “It seems like every time there’s a new code,” he joked, “the purpose is to make things more challenging for us.” If certified blower door testing has not been on your construction schedule in the past, it may be time to plan for it ahead of the new code changes.
-
Building Efficiency is a Buyer Priority
According to a survey from the National Association of Home Builders of 4,000 recent homebuyers or those aspiring to own within the next three years, many buyers prefer green options when presented with information about convenience and utility savings. On the commercial side, the US Green Building Council reports that building owners see a 10% or greater increase in asset value with 20% lower maintenance for green buildings. Blower door testing and building envelope data are useful information for buyers or tenants concerned with long-term operating costs and sustainability.
-
Blower Door Tests Confirm the HVAC Design
One of the key functions of blower door testing is to confirm proper sizing, installation, and operation of HVAC equipment. Typical levels of building tightness are part of the load calculations and sizing information that your HVAC designer and estimator use to plan your equipment, ductwork, and supplies/returns. For a properly installed system, blower door tests should confirm sizing, design, and duct tightness.
From design and construction through regular maintenance and service, JK Mechanical strives to serve our clients, and their clients, for life. Talk to your trusted JK Mechanical professional today to learn more about blower door testing and building tightness measures for your project.


